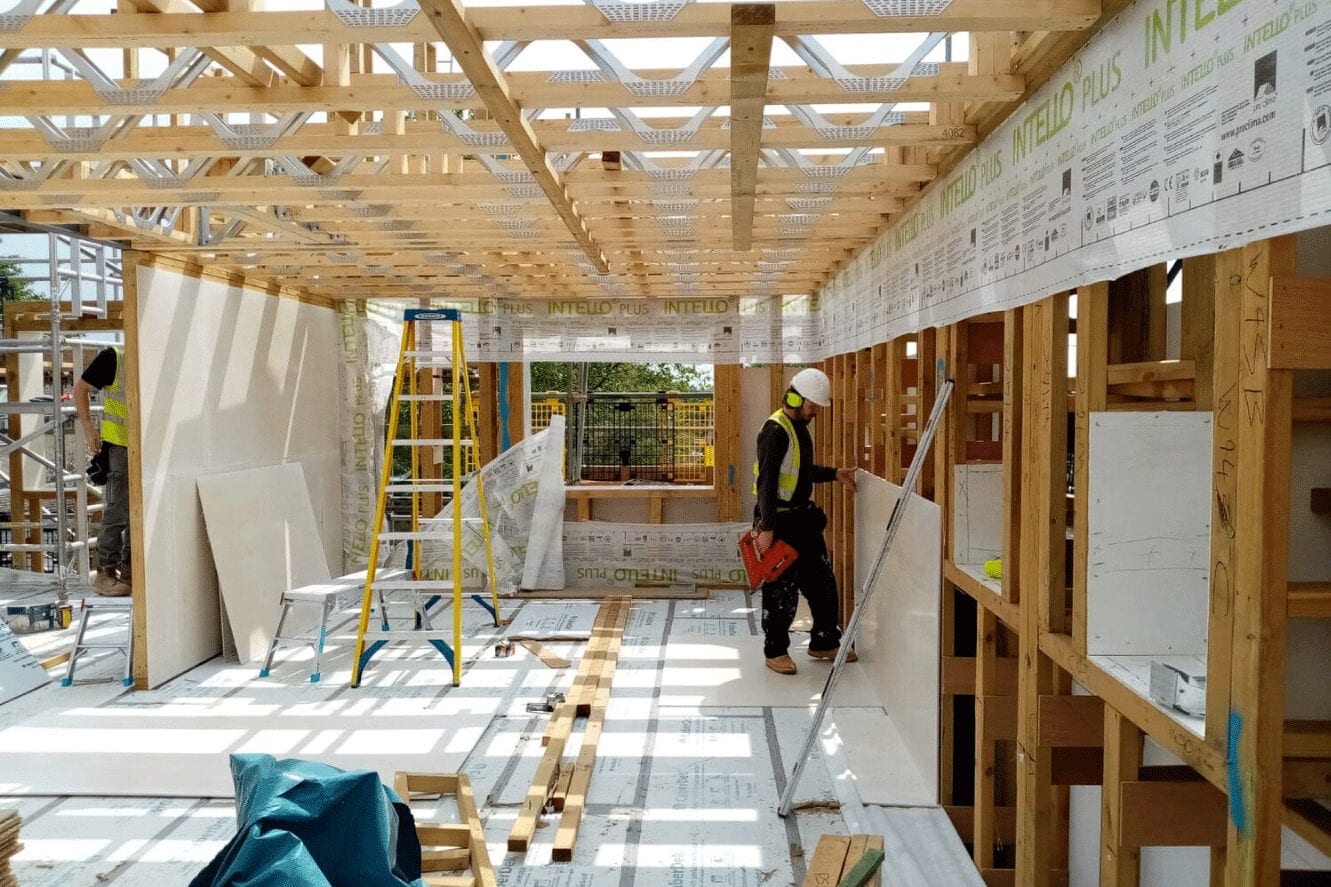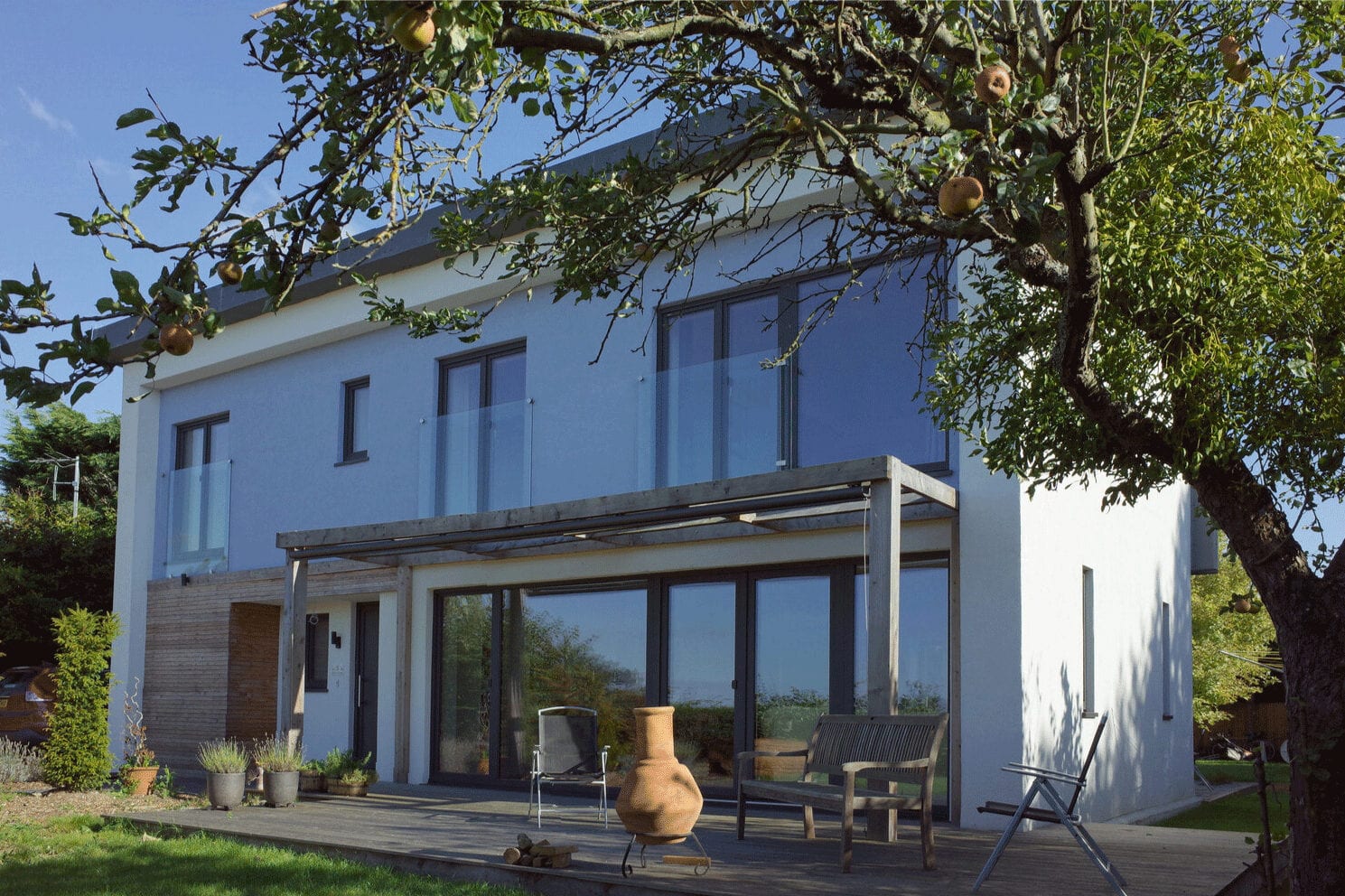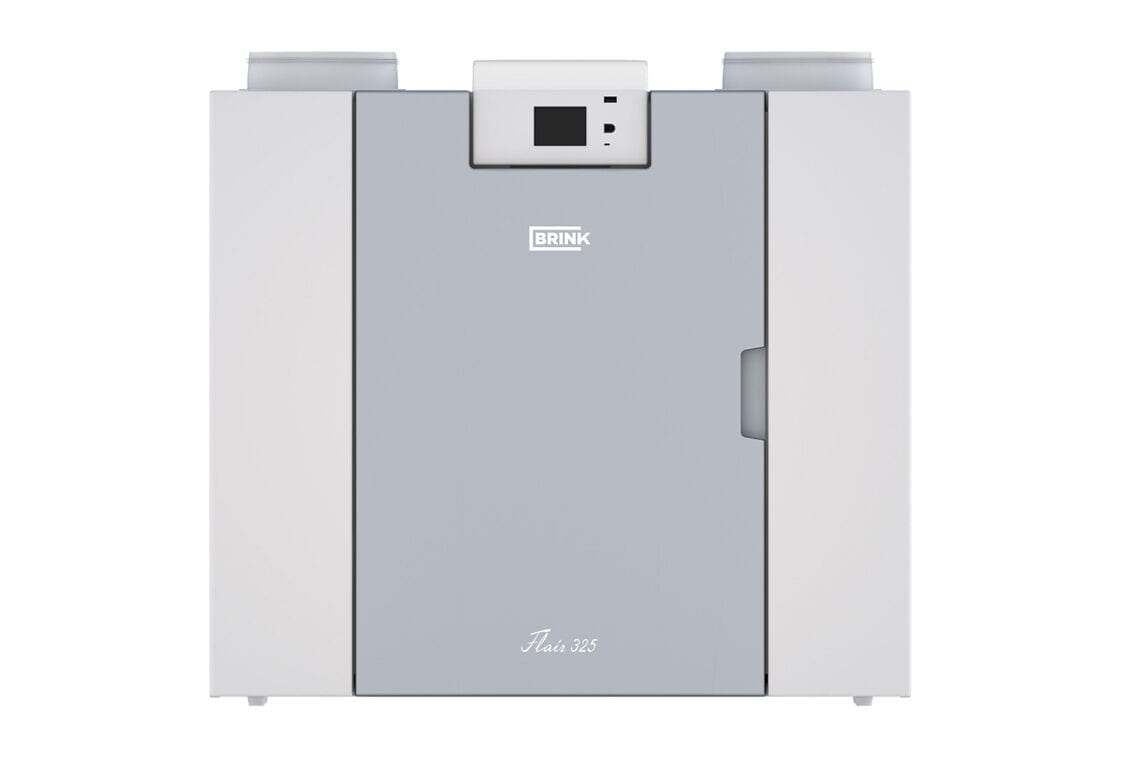Passivhaus
CVC Systems are experts in MVHR systems for Passivhaus and low energy projects. We are proud to be members of Passivhaus Trust – the UK Passive House organisation. The Passivhaus Trust is an independent, not-for-profit organisation that provides leadership in the UK for the adoption of the Passive House standard and methodology. Its aim is to promote the principles of Passive House as a highly effective way of reducing energy use and carbon emissions from buildings in the UK, as well as providing high standards of comfort and building health.

What is Passivhaus?
Passive House is a construction concept, not a brand name. Developed in Germany in the 1990s, the quality low energy building method can help to create buildings that use around 75% less energy than those built using standard practice in UK newbuilds.
The precise definition, as given by the Passive House Institute is:
“A Passive House is a building in which thermal comfort can be provided solely by post-heating or post-cooling of the fresh air flow which is required for good indoor air quality – without using recirculated air in addition.”

The Beginning of Passivhaus
The Passive House standard was conceived when Professor Bo Adamson of Lund University, Sweden, and Dr Wolfgang Feist of the Institute for Housing and the Environment, Germany, collaborated in 1988. The very first pilot project (the Kranichstein Passive House in Darmstadt, Germany in 1990) was Europe’s first inhabited multi-family home to achieve a recorded heating energy consumption of below 12kWh/ (m 2a) – just 10% that of the standard house at the time. This consumption level was confirmed via years of detailed monitoring.
Airtightness
The airtightness of the property must have an n50 pressure test result of ≤0.6ACH/ hr @ 50 Pa. This must be the average of pressurisation and depressurisation.
Unwanted air leakage can significantly increase the space heating requirement of a dwelling, cause localised discomfort due to draughts and possibly cause moisture to build up within the building fabric which may eventually reduce the performance and lifespan of the building. CVC Systems can design MVHR systems for Passivhaus builds that can achieve levels of airtightness that can eliminate these problems.
Designing for a Passivhaus build
Achieving this level of airtightness requires a strategy to be developed at the design stage, with the final result also being sensitive to the quality of workmanship. Achieving airtightness on site requires careful use of appropriate membranes, tapes, wet plastering and/or vapour membranes to form a continuous airtight barrier.
But how does the house breathe?
Air infiltration, or draughts, isn’t the best way to ensure a comfortable indoor climate. It is, therefore, essential to ventilate the dwelling. Traditionally this would have been achieved by opening windows. However, in a Passive House, the heat recovery ventilation system provides sufficient fresh air to all habitable rooms whilst exhausting stale, used air outside. An airtight structure prevents moist indoor air from leaking through the fabric of the building.

Mechanical Ventilation with Heat Recovery (MVHR)
The MVHR systems for Passivhaus builds must be specified and its heat recovery efficiency must be greater than 75%. It must also have a low specific fan power (SFP). Ideally, a PHI certified unit should be specified.
The necessity for an extremely airtight building fabric means that MVHR is required to maintain the quality of indoor air by replacing unwanted odours, moisture and carbon dioxide generated through habitation with oxygen-rich fresh air.
Passivhaus planning package
The main tool for Passivhaus designers is the Passivhaus Planning Package (PHPP), an Excel-based program that calculates the predicted heating and energy demands on the system.
Apart from all the building components and technology, the CVC Systems design team will take local factors into consideration, such as:
- Local climate
- Solar gains
- Local shading and predicted growth of trees/foliage
- Wind load and shielding
In order to ensure that no shortcuts are being made with materials and technology, the Passivhaus Institute (PHI) has created their own certification standards. Certified components are listed on their component database under www.passiv.de
Of course, in a Passivhaus build, occupants can still freely open and close the windows as they see fit, however to achieve adequate ventilation rates in such an airtight building the occupant would be required to open all the windows at least once every three hours for some 5 to 10 minutes at a time – even during the night! This may be fine during the warm summer months, but would obviously be impractical and would cause unacceptable heat loss during the winter.
An MVHR system for Passivhaus can be closely controlled, it ensures that the correct levels of ventilation can be achieved in all rooms and provides excellent indoor air quality when specified and installed correctly. The heat exchanger does not mix the fresh incoming air with the exhaust air, but simply exchanges heat to reduce the heating requirement.
For further details on an MVHR system for Passivhaus, please get in touch.
Ventilation Knowledge
Heat Recovery Ventilation systems are designed to run continuously, virtually silently, providing clean fresh air throughout the building. At CVC Systems our BPEC-qualified technicians understand the importance of a well-designed MVHR system, as it provides the air that your family breathes. We recognise that ventilation is one of the first aspects that need to be considered when designing your new build.