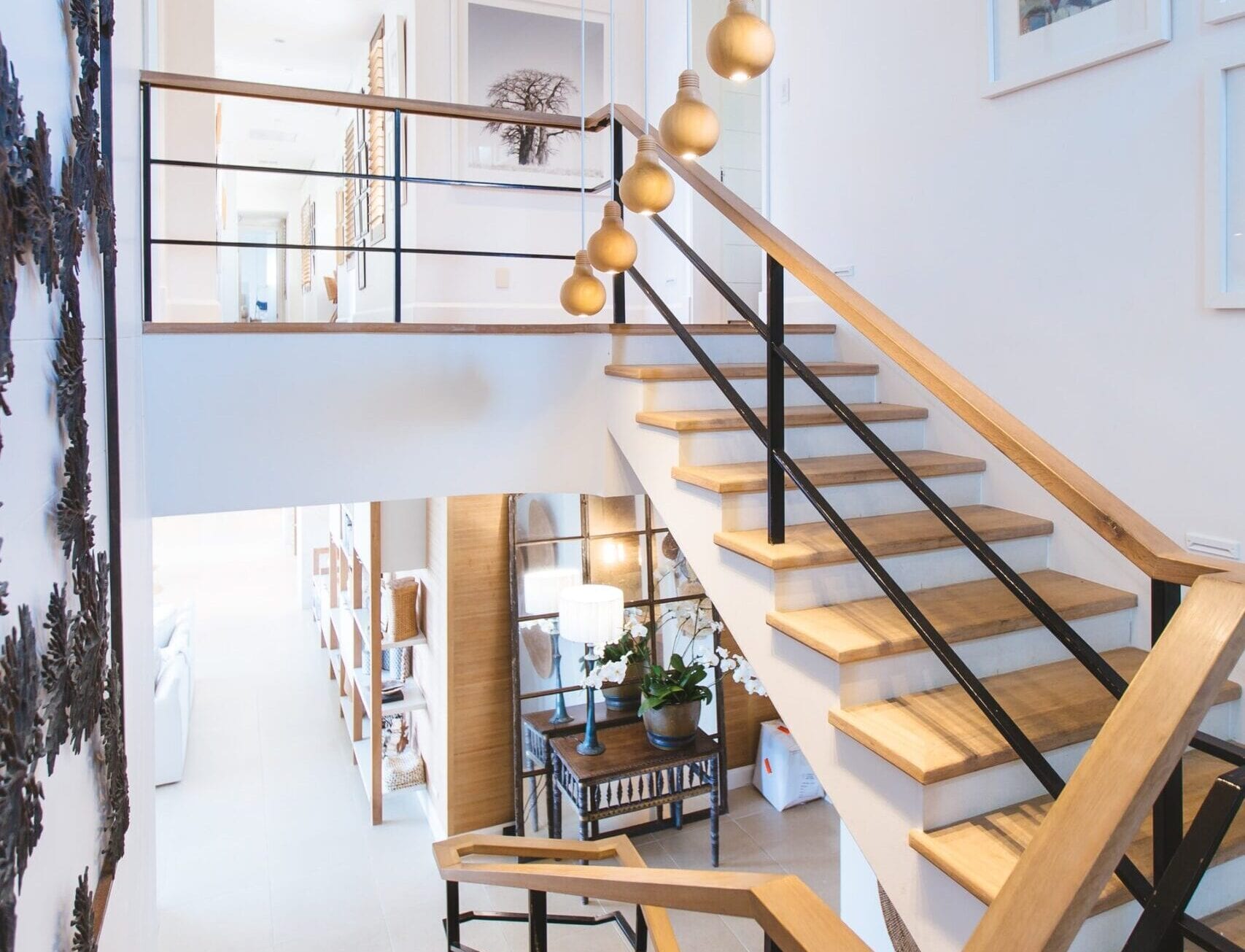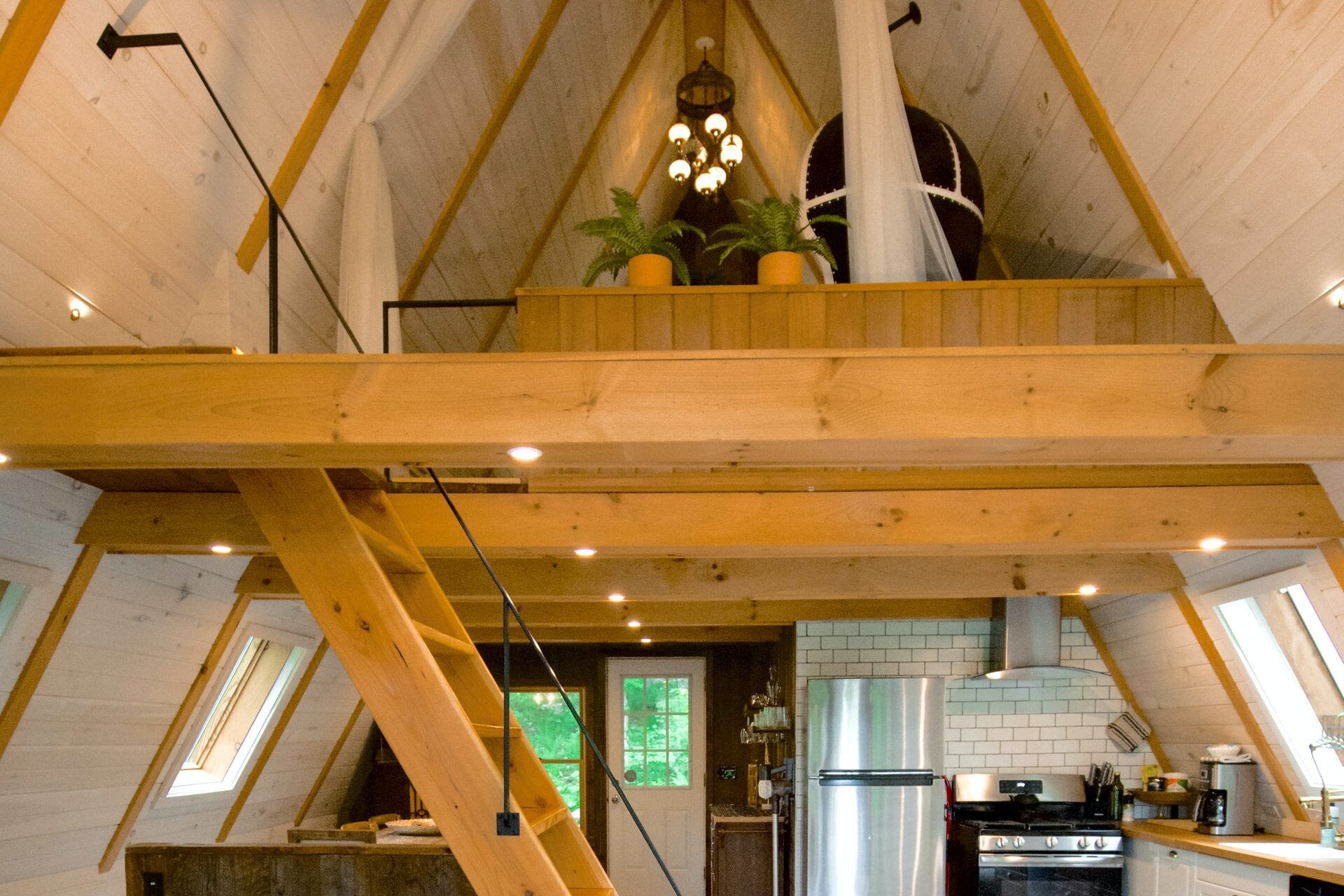Specifiers Guide
A domestic ventilation system is often overlooked or considered late when a home build has already had joists installed, heating and plumbing pipes and even ceilings put up. This can result in a number of obstacles for the designer and the installer of the MVHR system to overcome and the consequences are often time-consuming, costly and can result in a less efficient system.

Working with CVC Direct Design Team
It is important to work with CVC Ltd right from the start when designing your building. This will allow the domestic ventilation system design to be incorporated with other services such as timber joist frames, water and heating pipes, that all have to be fitted together.
To maximise the Heat Recovery System performance, especially the heat exchange efficiency, the more sealed the dwelling, the more effective the heat recovery system will be for the home and its occupants.

Provision for the system of ventilation from the start
The domestic ventilation system cannot be specified towards the end of a project. It is extremely important that all ductwork be considered in the structural design of a property, as well as adequate space designed for the unit and associated components.
The larger the property, the larger the volume of air required to ventilate the property. So it is very important that the correct MVHR unit is specified from the start of the building project.

Joists
Once the correct MVHR system has been determined, unfortunately, in some projects ventilation is then forgotten until installation. In the meantime, timber or eco joists are installed in a home without considering how the ductwork interacts with them.
As MVHR gains in popularity Posi and Eco joists are increasingly specified during the build. These offer easy access for the installation services. These types of ‘open web joists combine timber with aluminium struts in the middle allowing space for the ductwork to go straight through. However, these joists are not the sole answer for the domestic ventilation system. Although these joists are a simple idea that can be effective, designers need to ensure the joists line up and are properly installed otherwise the ductwork will not fit throughout the build.

Ductwork
As well as considering joists it is essential to select the correct type of ducting for an MVHR system, to ensure the correct ventilation rates are achieved. When designing and installing ducting it is important that routes take the path of least resistance. Also, it is important to size ducting correctly to suit the system you are using.
There are many solutions for ducting depending on your home build. The CVC Ltd experienced design team can help you to choose the correct ducting for your project.
Advice on ductwork specification should be left to a ventilation expert. Unfortunately, leaving any ventilation advice to this late stage can cause problems such as noise issues and, at worst, a system that cannot be commissioned for Building Regulations. Without detailed drawings for the MVHR systems at the design stages often developers can find that SAP calculations can fail to add up at the end of the project. This can cause costly alterations to be made.
Free Design and Quote Service
With every project, we offer a free design and quote service tailored to your needs. Working alongside other contractors involved in your project, whatever the build, whether it be a Passivhaus build or a new ducting system – we ensure the best and most energy-efficient solution, is provided for your needs.
Need filters or accessories? Browse some of our most popular filters using the link below.